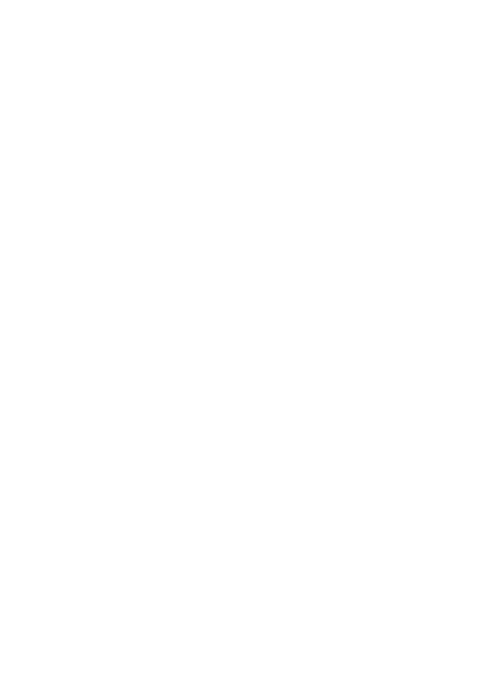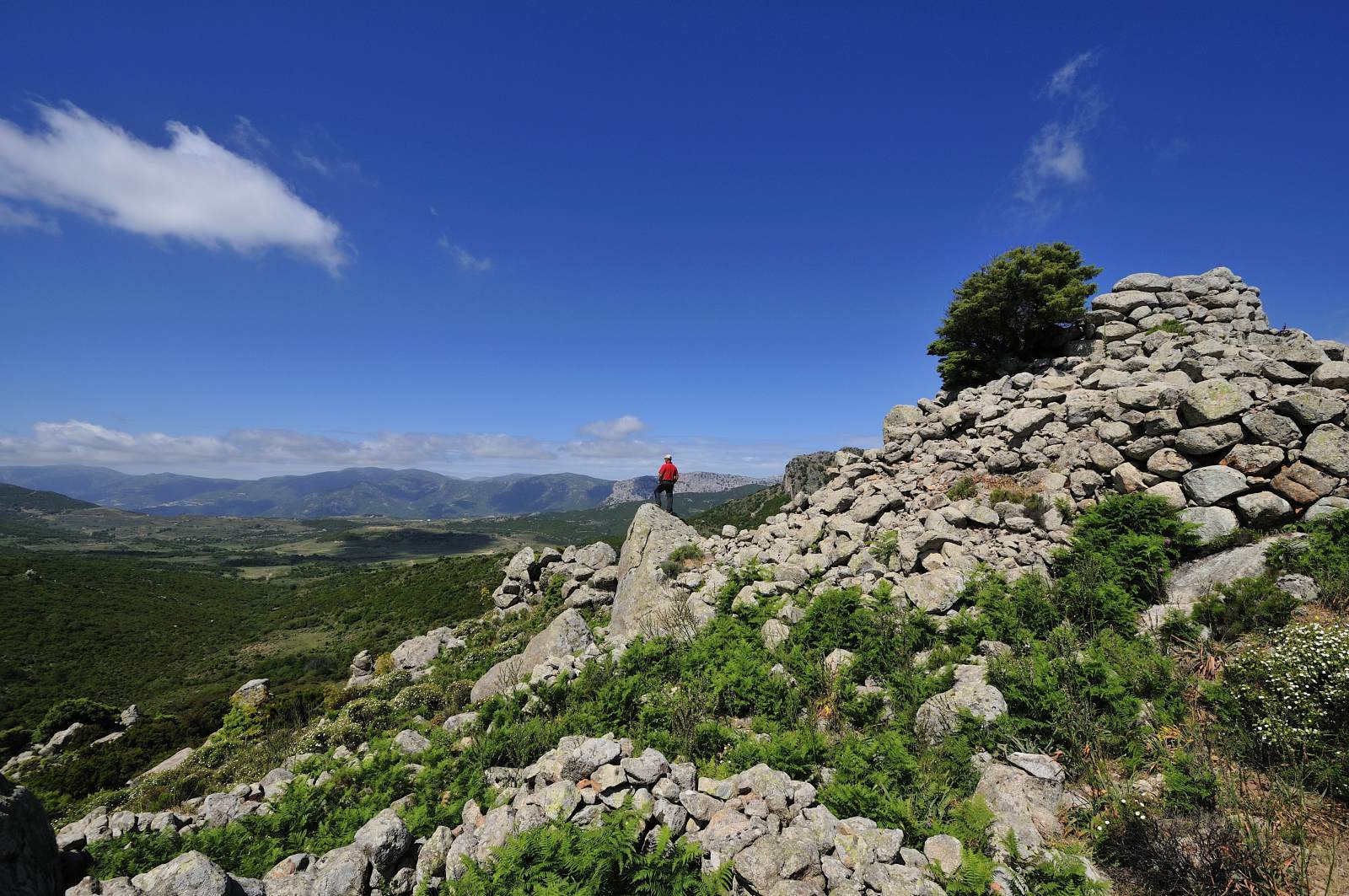The Nuraghe Of “Coa ‘E Serra”
One of the most evocative and easily accessible nuraghes on the Golgo plain is the “Coa ‘e Serra” (which means, roughly, located “in the back part of the mountain ridge”) that stands in a dominant position in the valley, 511 metres above sea level, in the southern part of the plateau. Getting there is very simple: take the road to Golgo until a wooden sign indicating a turning for the “Coa ‘e Serra” nuraghe comes into view. From there, take the dirt road for about one and a half kilometres up to a small clearing from which the white limestone tower of the nuraghe is visible among the vegetation. Another one hundred metres on foot leads to the heart of the Nuragic complex. The nuraghe, which archaeologists date back to the Middle Bronze Age (circa 1500 to 1300 BC). It consists of a central core of the so-called “nuraghi a corridoio” (“corridor nuraghi”) type, that are older and structurally different to the “a tholos” type (since the roofing is not a false vault, but flat-plated), in which there are two spaces. Of these, one is circular, with a diameter of about 7 metres, while the other is oval- shaped, with a diameter of about 8 metres, connected by a corridor “coperto a piattabanda” (“flat-plate covered”, a technical term by which archaeologists refer to the large slabs of rock used to cover the long, narrow rooms inside corridor nuraghi). According to scholars, to this first structure, considered the oldest of the complex, were later added a circular-shaped “a tholos” type tower and another very particular building, joined to the main building by a wall over 12 metres in length. The peculiarity of the building, which has a rectangular inner space (accessed by passing under a small architrave entrance), is the trapezoidal shape on the outside. This particular morphology of the building, which according to archaeologists was a sort of small temple, makes the “Coa ‘e Serra” nuraghe “unicum” (“unique”) among Nuragic architecture. Also worth noting is the “finestrino di scarico” (“load-bearing window”), above the entrance architrave and which according to some is designed to lighten the weight of the structure. Around the nuraghe there are stretches of enclosing walls, perhaps the remnants of a turreted rampart. The main buildings are surrounded by the ruins of a number of circular-shaped huts among the vegetation. The “Coa ‘e Serra” complex was part of a network of nuraghi (among which stand out the “Genna Sarmentu”, “Loppellài” and “Orgoduri”, due to their strategic positions) that allowed all the access routes to the Golgo valley to be monitored.
CONTATTI
Via San Nicolò, 2 – 08040 BAUNEI (Sardinia, Italy)
infopoint@turismobaunei.eu
+39 349 5462583





